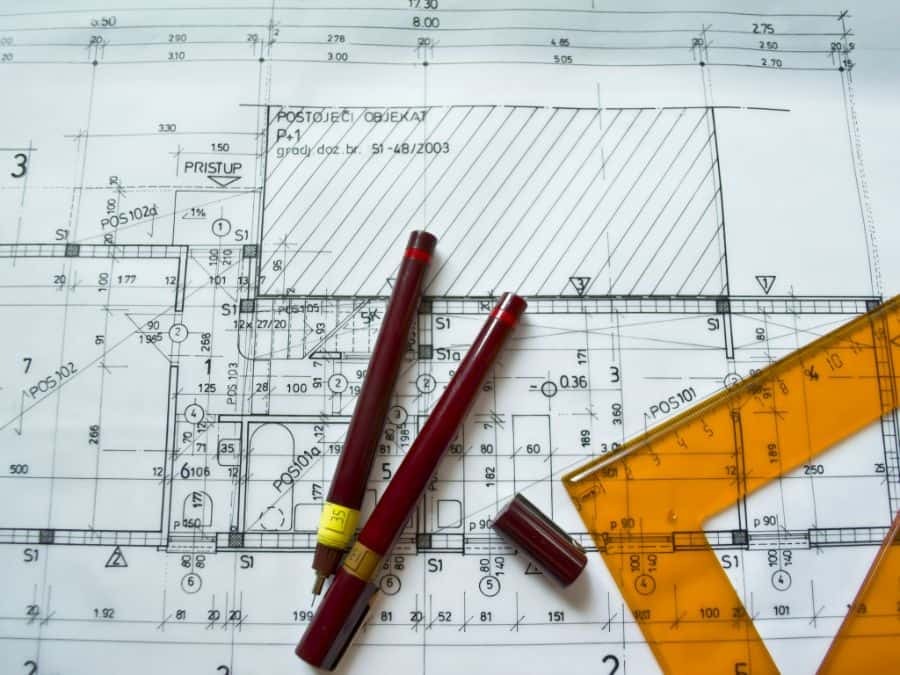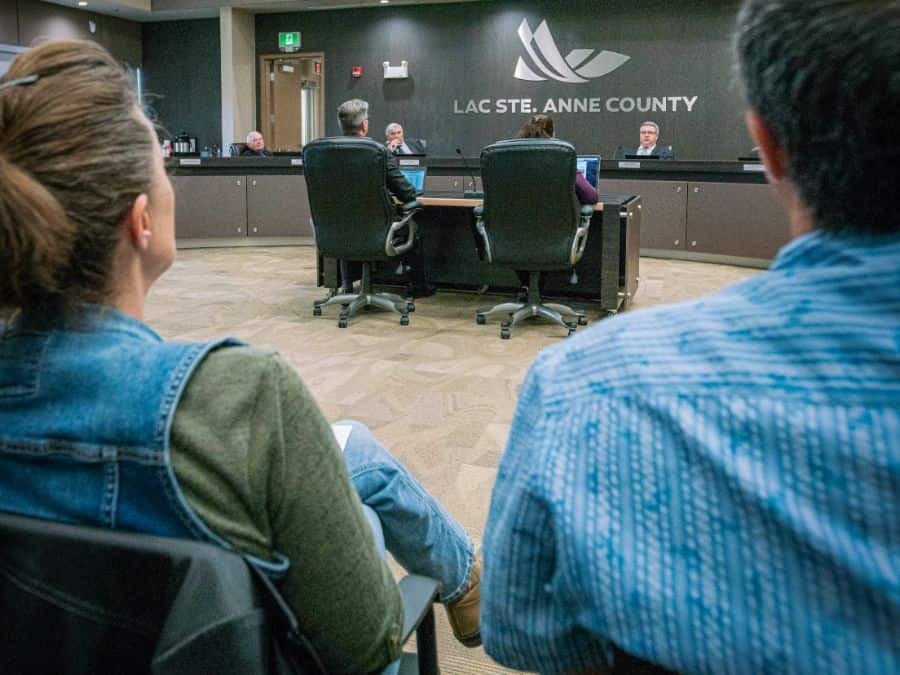
Subdivision
Resources for land redesignation
Subdivision is the process of dividing land into parcels to obtain separate legal titles for each parcel. It can also be used to adjust existing lot lines or combine adjacent parcels of land.
In order to subdivide a parcel, the assigned land use district must permit the parcel sizes and densities you wish to create. If the current land use designation does not allow them, you will be required to submit a redesignation application prior to (or along with) your subdivision application.
Some of the criteria considered in the assessment of a subdivision application are adequate water supply and sewer systems; physical road access to each parcel; potential for flooding and erosion; design; compatibility with adjacent land uses; and dedication of municipal reserve. The subdivision authority may approve an application if it meets the following criteria:
- The land is suitable for the purpose of the subdivision;
- Water is available in accordance with the Water Act;
- The proposed subdivision conforms to all applicable statutory plans and the Land Use Bylaw; and
- The proposed subdivision complies with the Municipal Government Act and subdivision & development regulation.
Application Requirements Checklist
An application for subdivision will only be accepted by the County as complete when all of the following information has been submitted and is ready for circulation to the various referral agencies:
- Accurate information on the location and legal description of your property
- Existing and proposed use(s) of the land
- Location of any buildings, fences or other improvements
- Location of water wells, sewer/septic systems
- Number of lots you plan to create
- Physical characteristics of the land
- Reason for your subdivision
- Complete subdivision sketches
- Non-refundable application fee payable to Lac Ste. Anne County by cash, cheque, money order, Visa, or MasterCard
Subdivision Information
- Engineering Firms Water Study
- General Municipal Servicing Standards 2017 — Complete Set
- Private Sewage Disposal System Inspection Request
- Regional Surveyor Contact List
- Subdivision Guidebook
- Subdivision — Multi-Parcel Guidelines
Subdivision Applications
About Subdivision Sketches
When submitting sketches, please ensure that they illustrate the following aspects of your planned subdivision:
- Location, dimensions and boundaries of the titled area
- Location, dimensions and boundaries of each new lot to be created and their distance from existing boundaries
- Location of existing buildings1 and their distances from the two nearest existing or proposed boundaries and/or quarter-section boundaries
- Location of domestic water wells and their distances from the two (2) nearest existing or proposed boundaries and/or quarter
section boundaries - Location and type of sewer disposal system and their distances from the two nearest existing or proposed boundaries and/or quarter-section boundaries
- Location and distance from existing buildings and the two (2) nearest existing or proposed boundaries of any man made features
- Size and location from the two (2) nearest existing or proposed boundaries of any natural features
- Location, numbers, and names of transportation features
Subdivision Sketches
Subdivision sketches that form part of a complex application involving roads and more than two parcels (e.g. plan of subdivision) may be required to submit a plan prepared by a qualified person. County staff will ensure that such sketches contain all of the information listed above.
Who can subdivide?
Only registered landowners (or agents acting on behalf of a landowner) may apply for subdivision. Landowners often hire an Alberta Land Surveyor or other professional to act on their behalf.
Who controls how subdividing works?
The subdivision of land is governed by the Municipal Government Act and Subdivision and Development Regulation. Subdivision must also conform to the County’s statutory and non-statutory plans, plus any related provincial land use policies.
A subdivision for the purpose of a condominium must also conform to the Condominium Property Act.
What steps are involved?
- Pre-application meeting
- Submission of complete application
- Circulation of application
- Review
- Decision (approved / approved with conditions / refused)
- Meet conditions or appeal decision
- Final documentation and endorsement
- Registration at Alberta Land Titles

Steps of the County's Subdivision Process

- You should meet with someone from the County's Planning & Development team prior to submitting an application.
- Your application is circulated to internal departments; local and provincial authorities; and adjacent landowners (if required) for comments. The County then reviews any comments, and checks the application's conformity to County policies, bylaws and area structure plans.
- The County must make its decision within 60 days of receiving the completed application. If a decision is not rendered in 60 days, you may either file an appeal or enter into an agreement with the County to extend the time for the decision.
- You may be required to enter into one or more agreements with the County as a condition of approval.
- You have one year to meet all the conditions of approval.
- If your application is refused (or you disagree with the conditions imposed), you may appeal within 14 days of receipt of decision.
- If your appeal is refused, you can reapply after six months and up to one year.
- If there are no appeals after 14 days, you have one year to prepare a final subdivision plan and submit it to the County for endorsement. If all conditions of the approval have been met, your final plan will be endorsed.
- You have one year from the date of endorsement to register your subdivision plan with the Alberta Land Titles Office. Once registered, you will be issued new titles for the lots created. If you're unable to prepare a final plan or satisfy the conditions of approval within the one-year period, but intend to do so, you can apply to the County for a time extension.
Additional Planning & Development Resources
Was this information helpful?
to Top



